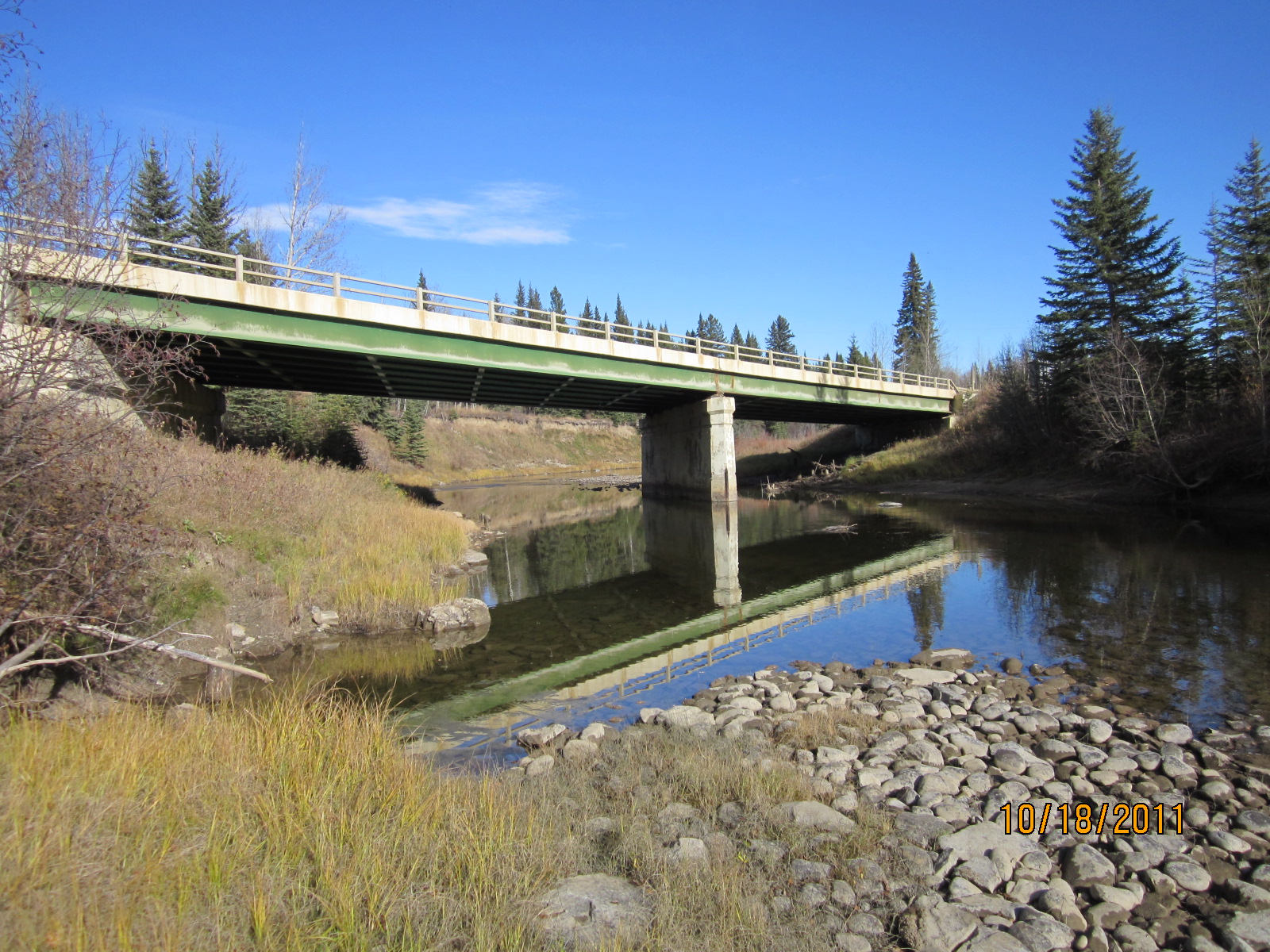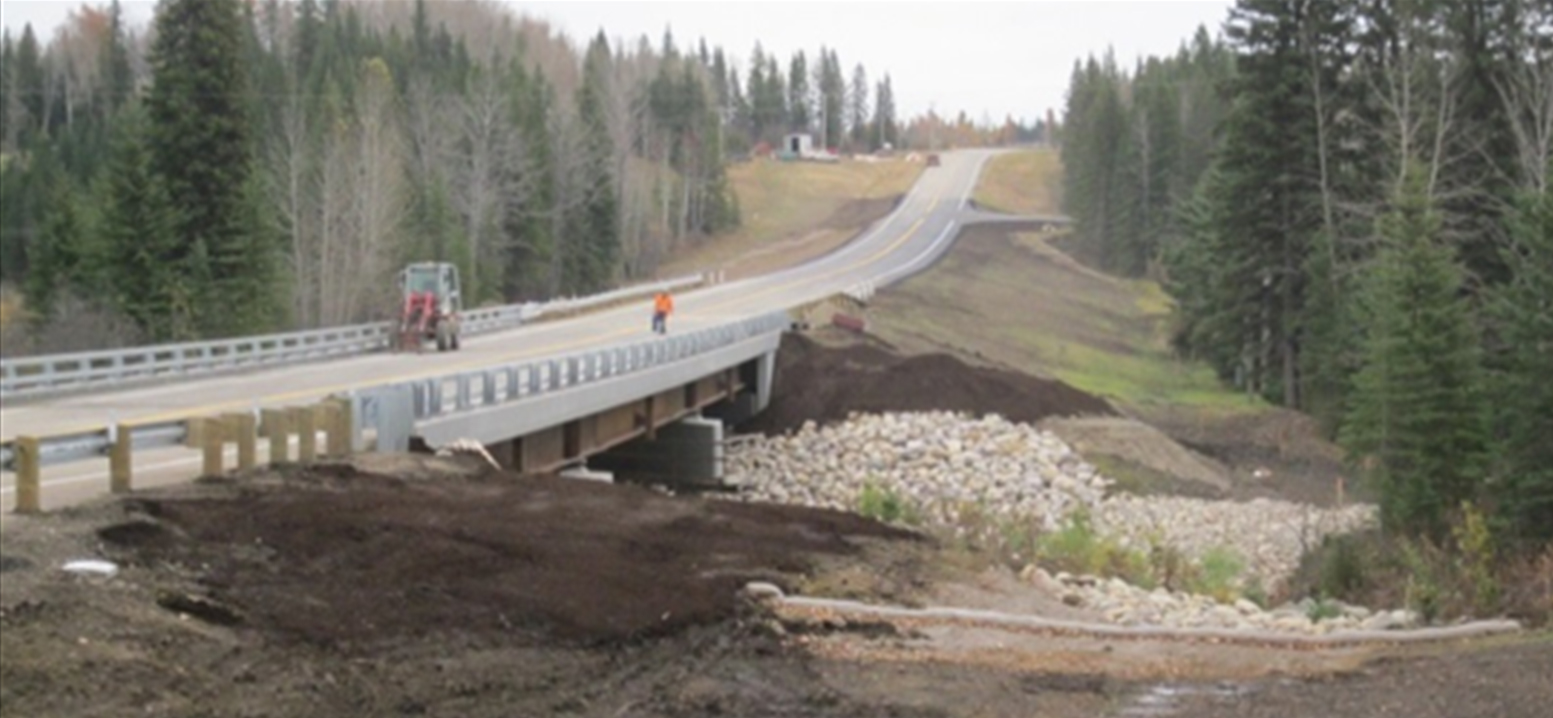Wolf Creek
The previous bridge at this location had reached the end of its service life, was hydraulically inadequate and required replacement. MPA completed the bridge planning and geometric design for the new bridge structure and 600 m of gradeline revisions to tie into the new deck height which increased by 3 m over the old structure. MPA’s structural sub-consultant (DIALOG) completed the structural design for the complicated 45 degree skew and semi-integral abutments.
Wolf Creek is a class “A” watercourse with a lengthy in-stream restricted activity period and securing environmental permits and an appropriate in-stream work window proved challenging. In addition, negotiations with landowners proved difficult but MPA secured the necessary right-of-way to allow the project to proceed.
Roles and Responsibilities: Design, Tender Preparation and Management, Construction Supervision, Post Construction
Project Details
| Location: | Edson, Alberta |
|---|---|
| Original Structure: | Three span 11.3 m SM - 27.4 RB - 27.4 RB bridge on concrete and steel substructure. |
| Replacement Structure: | Three span (21-28-21 m) Steel Girders on steel and concrete substructure with a cast-in-place concrete deck. 3 m grade raise with 500 m of vertical gradeline revisions (ACP). Relocation of landowner approaches. |

Before Replacement

After Replacement

